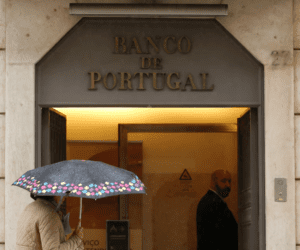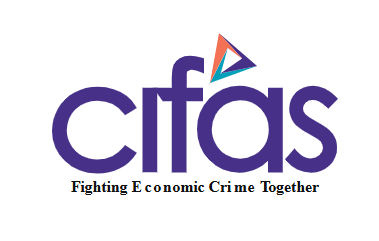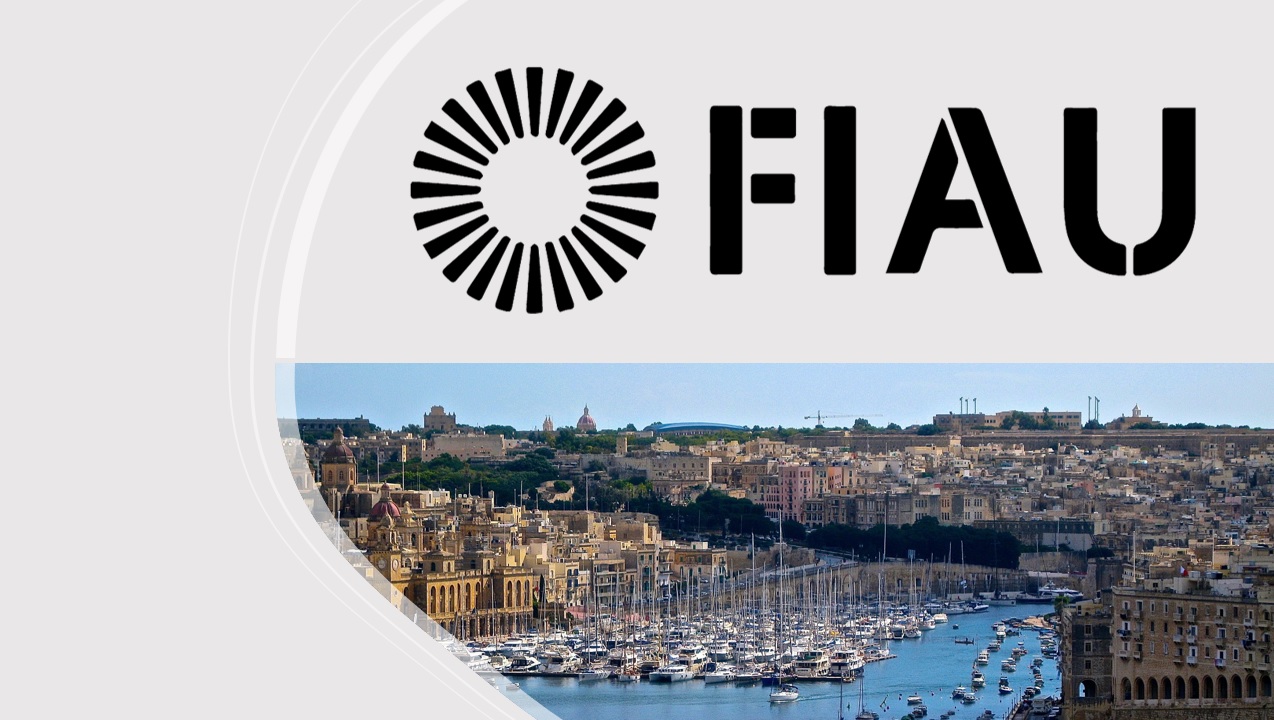By AML Intelligence Correspondent
DUTCH Central Bank fincrime fighters were amongst those to re-occupy the organization’s refurbished headquarters in Amsterdam today (Monday).
The prominent structure re-opened for business on Amsterdam’s Frederiksplein after being judged technically obsolete five years ago and falling short of today’s sustainability requirements.
“It was severely outdated in a functional sense, and without technically necessary measures, the continuity of the building and the safety of employees and visitors could not be guaranteed in the long run. Heightened security risks led to the decision to move the gold and cash to Zeist,” De Nederlandsche Bank (DNB) said.
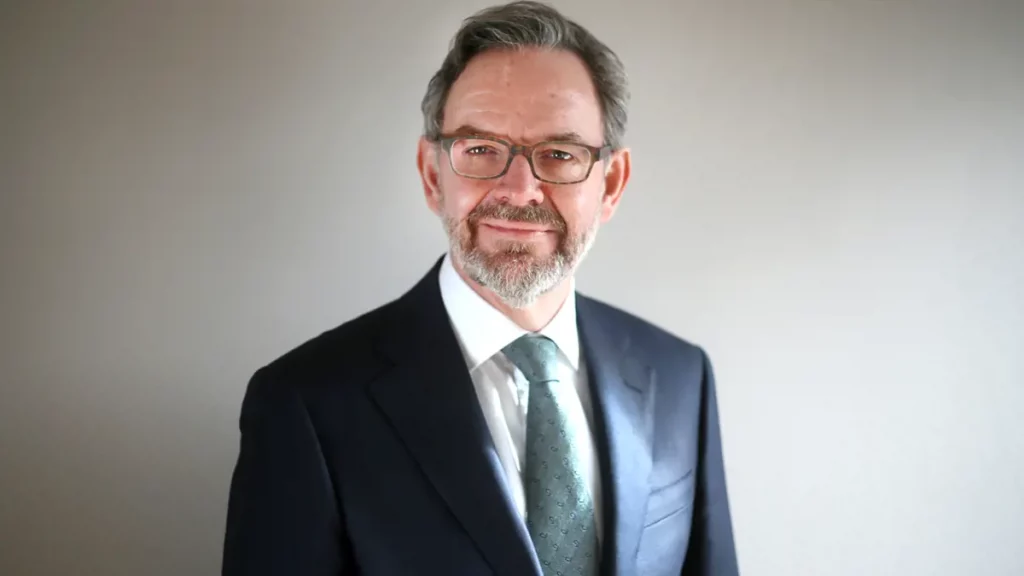
The AML/CFT department is overseen by Steven Maijoor who is a member of the Executive Board DNB. His remit includes supervision of banks, supervision of AML/CFT and horizontal functions and legal services.
The Amsterdam landmark was designed by architect Marius Duintjer and refurbished by architecture firm Mecanoo. “The building’s openness and transparency have been restored, enhancing its connection with its surroundings and the community. This office building enables DNB to face the challenges of today and tomorrow,” DNB said.
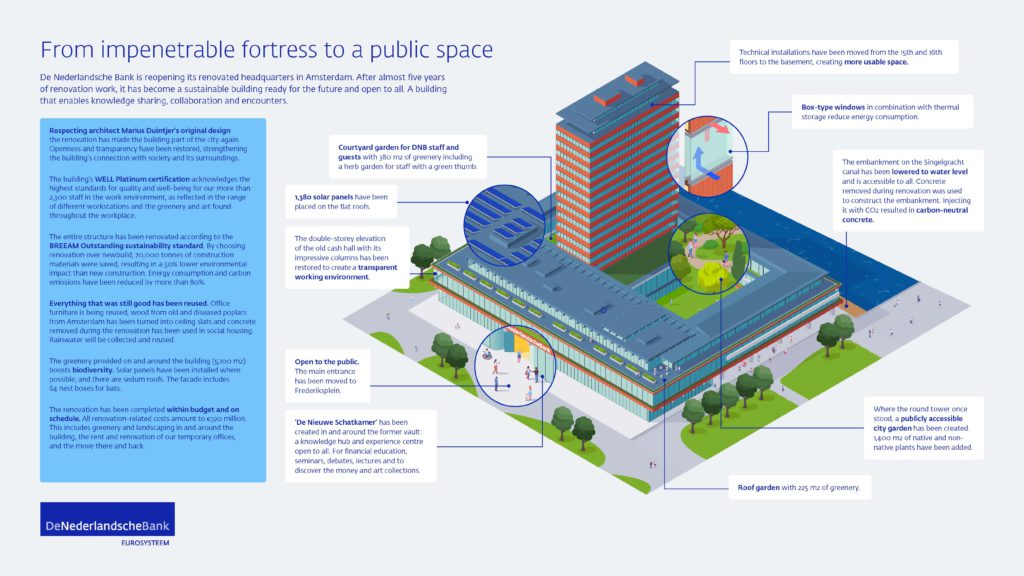
With a total of 67,000 m2 of floor space, the building is once again the home office for more than 2,300 Amsterdam-based DNB employees. In addition, the building boasts a knowledge hub and experience centre for both the financial sector and the general public. The relocation of the cash operations and over 200 tonnes of gold to our new built Cash Centre in Zeist made it possible to open the building’s ground floor and basement levels to the public.
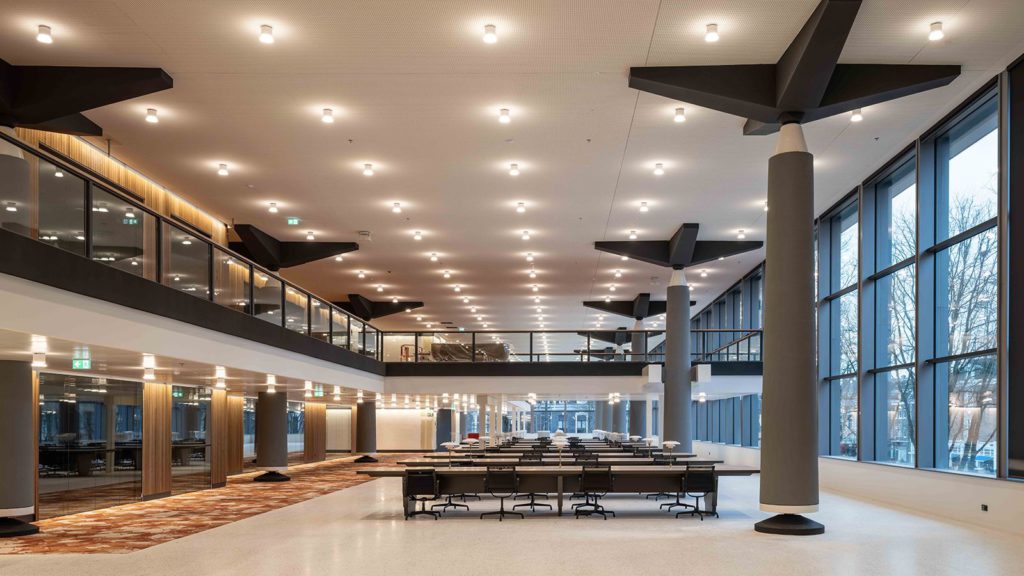
DNB staff, students, school groups, local residents and all other interested parties will soon come together in De Nieuwe Schatkamer. This will help DNB to be even more aware of what is going on in society.
DNB President Klaas Knot on the importance of openness: “At DNB, we are at the very heart of society, so it is also important for us to be open and accessible. Openness helps us do our work effectively. We work for everyone in the Netherlands on stable prices, on solid and honest financial institutions, on a reliable and stable payment system. In fact, on sustainable prosperity for all. This building is going to help us tremendously in that respect.”
DNB sees sustainable investment as a social responsibility. Opting for renovation rather than new build saved 70,000 tonnes of construction materials, reducing the environmental impact by 50% compared to a completely new building.
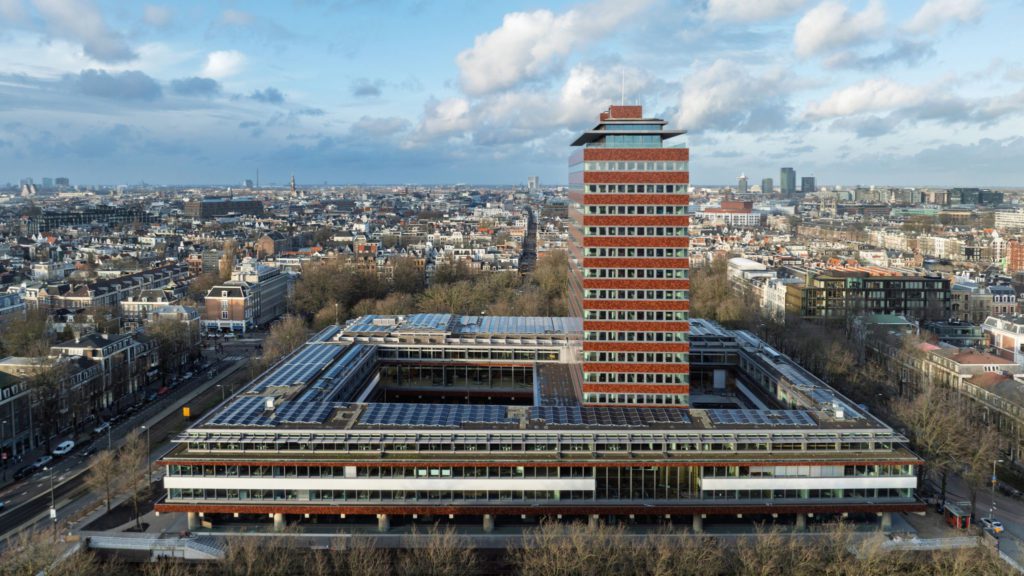
This public space (4,800 m2) in and around the former gold vault is called De Nieuwe Schatkamer an external site), and it will be open to everyone as from March 2025. Everyone who is interested can learn about DNB’score activities through exhibitions, interactive games, seminars and debates, and they can discover our art and money collections.
The renovated building is climate-friendly, both in construction and in daily use, in compliance with the BREEAM Outstanding sustainability standard. All modifications with regard to sustainability and the relocation of our cash operations contribute to reducing energy consumption and carbon emissions by more than 80% compared to before the renovation.
Part of the concrete removed during renovation was used to construct the embankment. Injecting it with CO2 resulted in carbon-neutral concrete. We have also been able to contribute recycled concrete to 80 social housing units in Amsterdam. The boulders that previously surrounded the building will find a new home in a sports park elsewhere in Amsterdam.
Office furniture is being reused, rainwater will be collected and wood from old and diseased poplars in Amsterdam has been turned into ceiling slats.
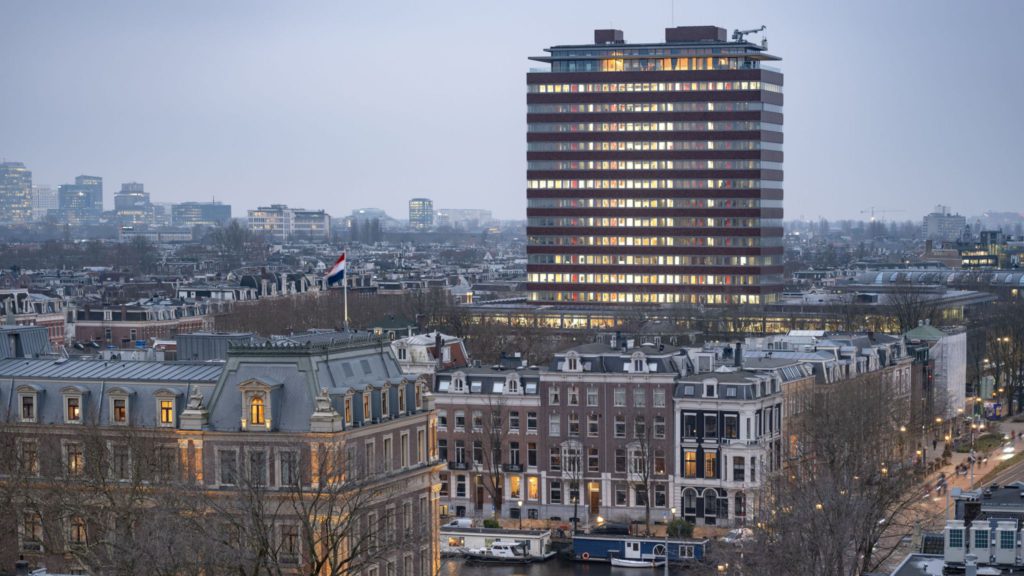
Lush gardens
Wherever you are in the building, you will see greenery. Where the round tower once stood, a city garden has been created. Amsterdam residents and passers-by can escape the hustle and bustle of the city and enjoy the splendidly landscaped and peaceful garden.
A courtyard garden has been added on the first floor on the building’s east side. Employees and guests can stroll, meet and have lunch here during office hours. There will also be a vegetable and herb garden for employees with a green thumb.
A roof garden has been created on the building’s third floor on the Frederiksplein side. When designing the many green spaces in and around the building, much thought was given to the best mix of native and non-native plant species to maximise biodiversity.
The embankment on the sunny south side of the building has been lowered to the level of the Singelgracht canal. This waterfront terrace is accessible to everyone.



